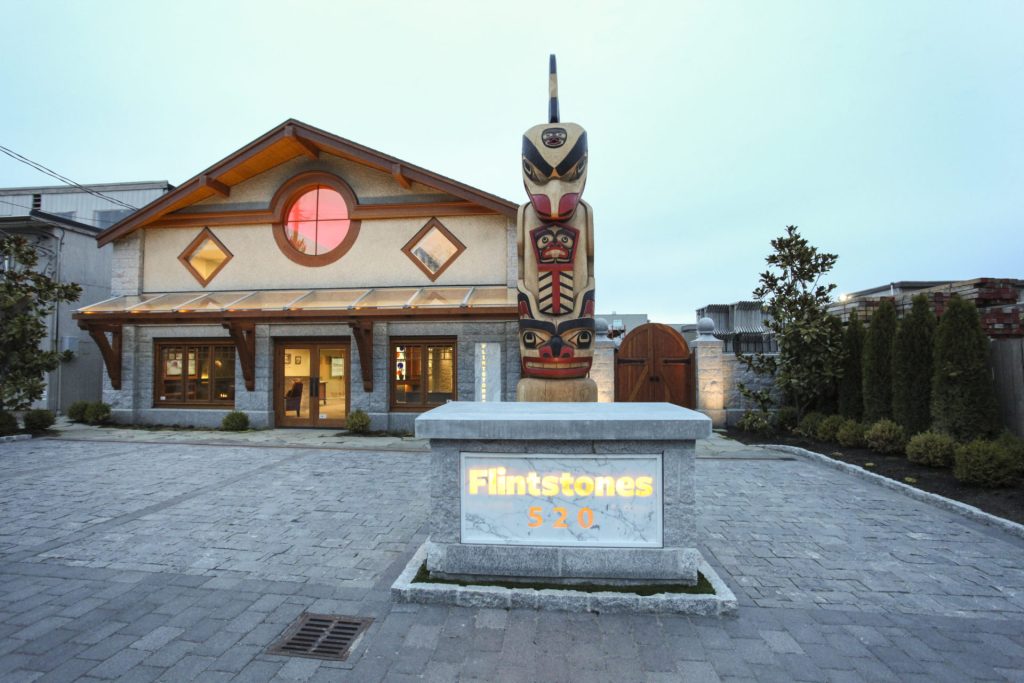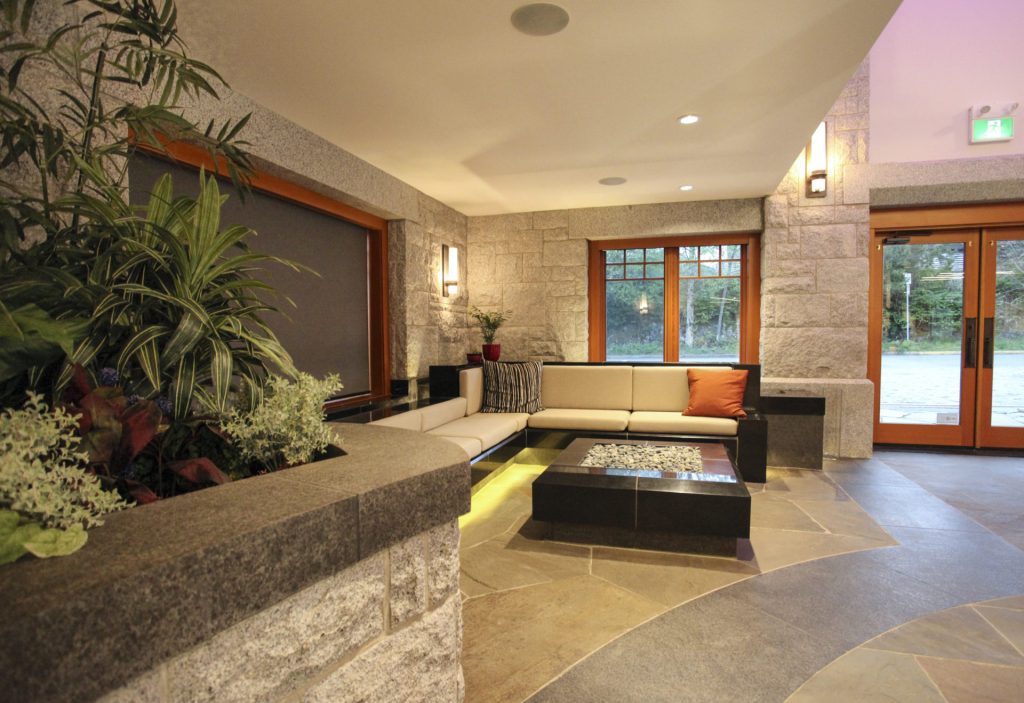Our flagship showroom and office are a true reflection of Flinstones’ values. We created a space to welcome you and provide you with the resources you need to get started.
You will find a lot of inspiration in our design center and showroom. From design and material references to options for layouts and floorplans, you’ll get an idea of what is possible when it comes to updating your home.
We believe that people deserve a home that provides safety, comfort, inspiration, and a feeling of well-being… and we feel the same about our work environment.
We acknowledge and thank the Lekwungen People, also known as the Songhees and Esquimalt First Nations communities – past, present, and future – for their stewardship, care, and leadership on these lands. As settlers, we acknowledge that we are guests on these lands.

Acknowledging the Land
In 2016 Flintstones commissioned artist John Livingstone to carve a totem pole for the new office. The orca at the top represents family, longevity, community, and protection, and acts as a reminder of our gratitude for living on the West Coast. The beaver in the middle speaks to teamwork, productivity, unlimited options, and is a nod to our country. On the bottom, the Tlakwa or copper, hammered in the shape of a shield, symbolizes wealth, and cultural nourishment; it also speaks to our “high-ranking” character as a business through a combination of values that include tradition, power, prestige, honour, wealth and storytelling.
Outdoor Kitchen
We love the West Coast lifestyle, as do many of our clients. Over the years, we have built a lot of outdoor kitchens. That’s why we decided to build our own. Not only do we use it to show you what’s possible for your own home—from BBQs and a pizza oven to outdoor headers—but we’ve also hosted a lot of great parties for our team, our clients, and the community. If you are considering adding an outdoor kitchen to your home, stop by the showroom to check ours out and talk to the team about what’s possible for your home.


Design Centre
If your project requires an architect, structural engineer, or interior designer, we can comfortably meet here with enough space to bring in materials, displays and any other samples specific to your project. These meetings, where everyone comes together, are a very valuable part of every project, and our Design Centre has been set up in the best way possible to accomplish that.






